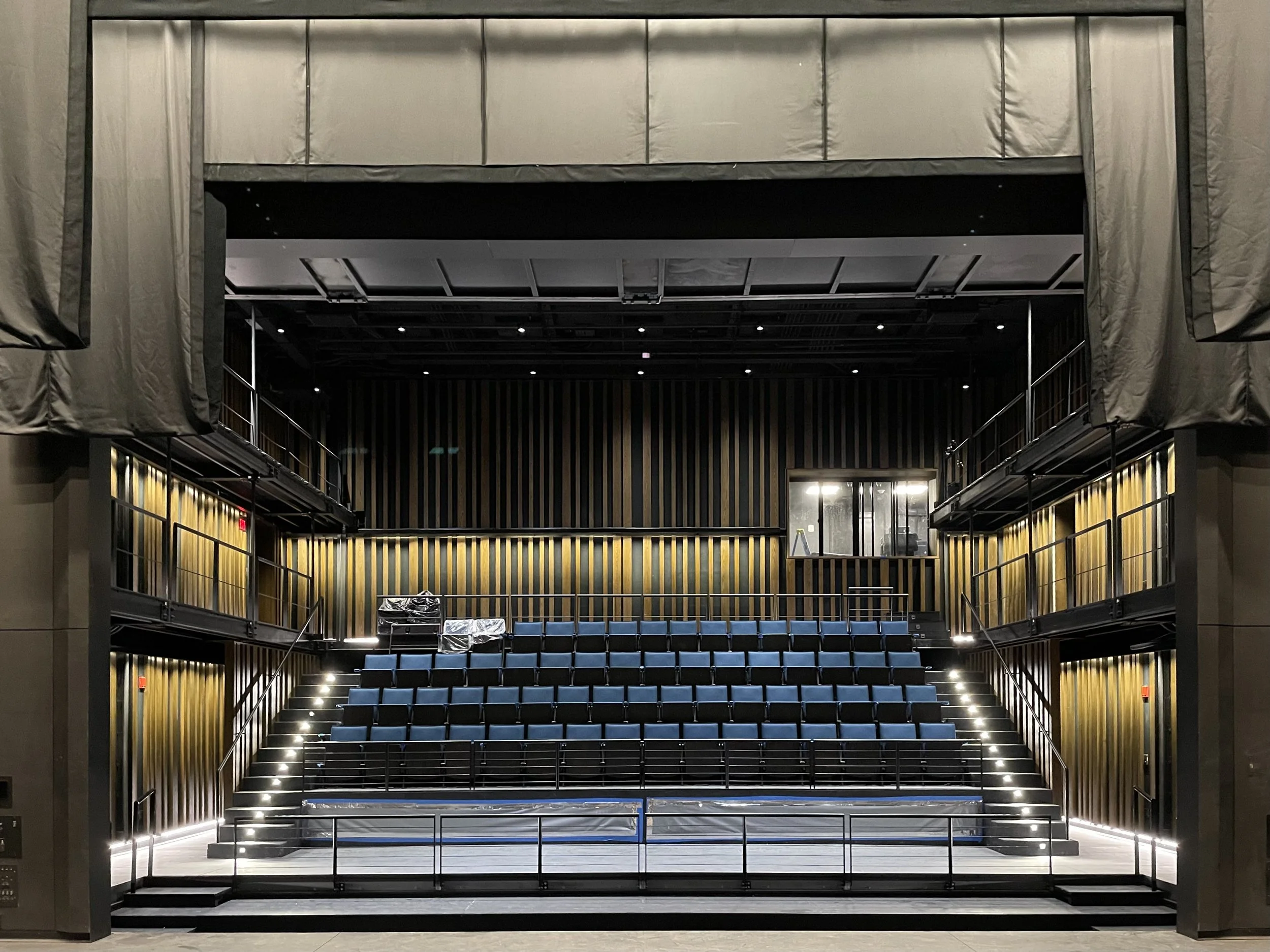NYU THEATRES
NYU’s John A. Paulson Center is a 735,000 SF mixed-use academic building, which hosted its first class of students in 2023. The facility features a parade of performing arts spaces including the 2 experimental, flexible, and technically elegant theatres featured here. The first of these is a 145 seat hybrid proscenium theatre which has the flexibility for the space directly in front of the stage to be used as a stage extension, an orchestra pit, or as an additional tier of seating. It also features a movable gantry. The second theatre is a unique black box intended to house approximately 140 seats. It features an innovative kit of parts that allows for the space to be configured in countless ways through the use of mobile and demountable partitions, moving catwalk trolleys, and seating platforms that can be fully dismantled and rearranged.
With
Davis Brody Bond
Role: Design Development and Documentation for the Warehouse Theatre and African Grove Theatre
Year
2018







